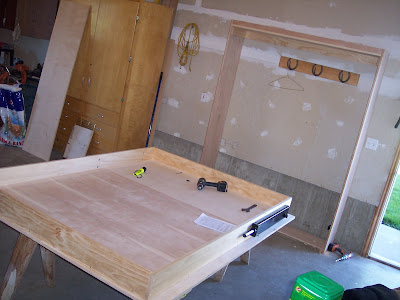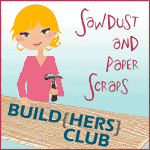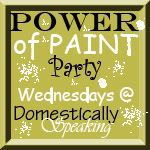






Since I am not the only one to use this space, I love that it is right in the living area. That way I can just pop on the computer when ever I need to and I can keep track of the kids when they are on. That is where I blog now hop on over to the Where do you blog party and see where everyone else blogs too.
Brooke















































